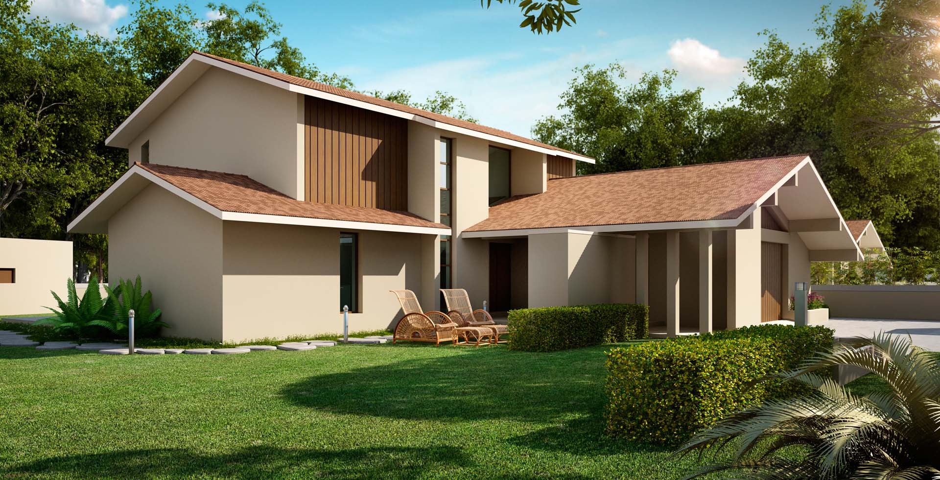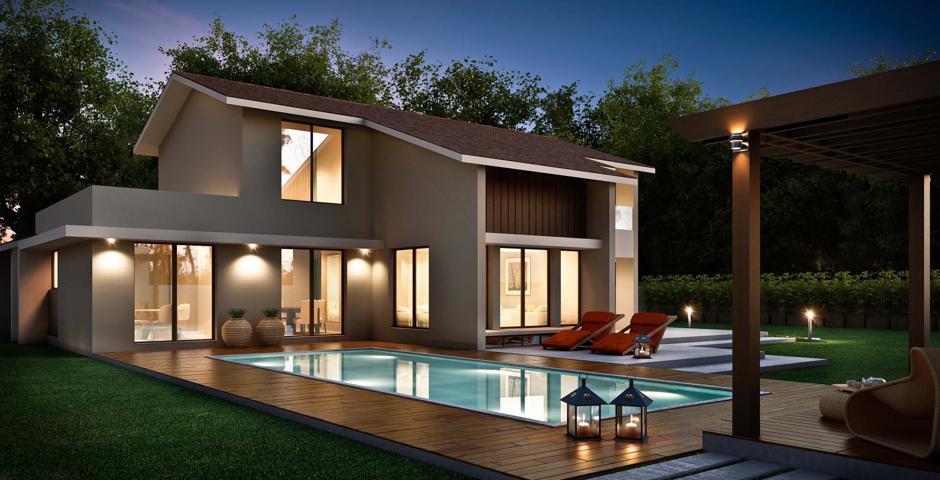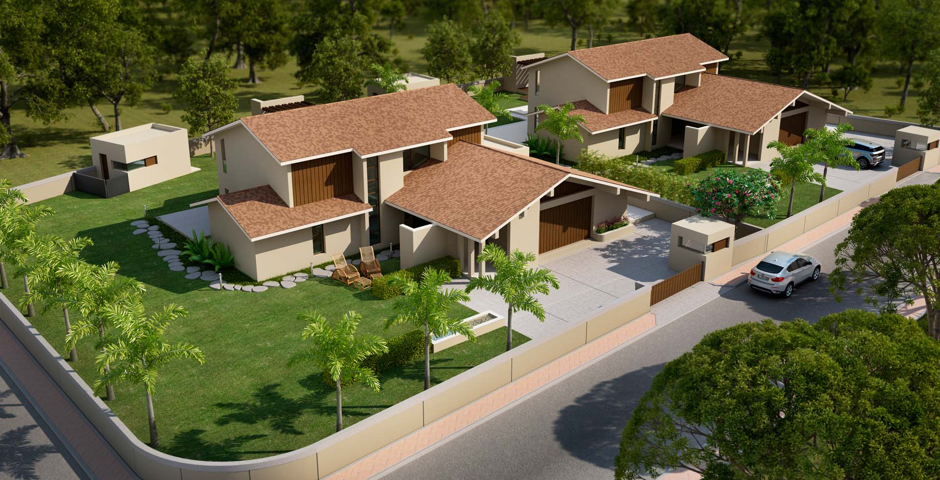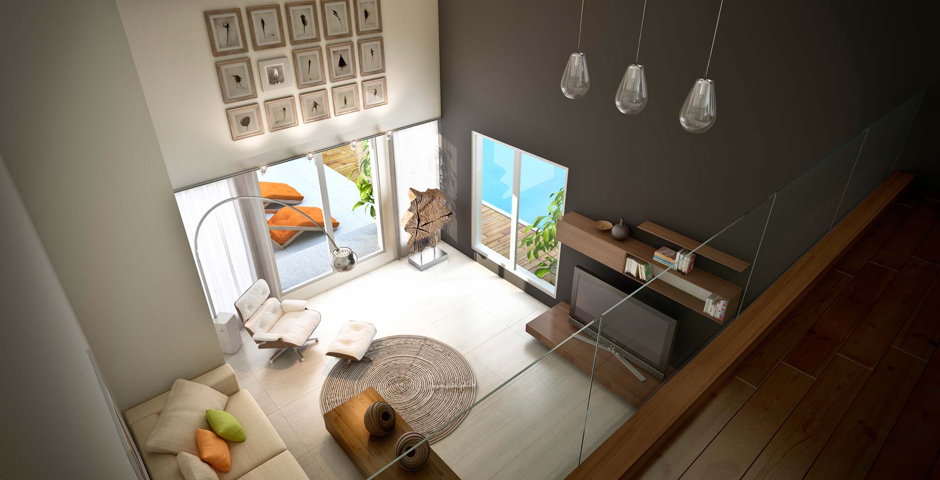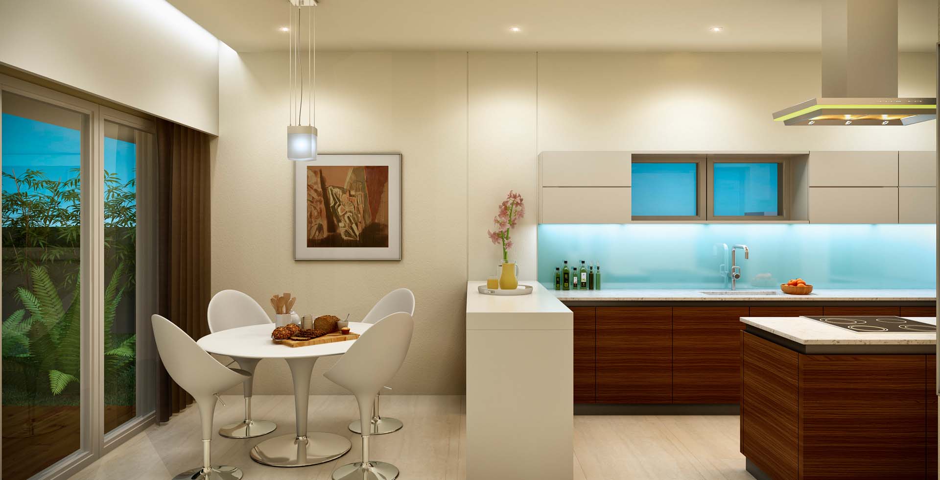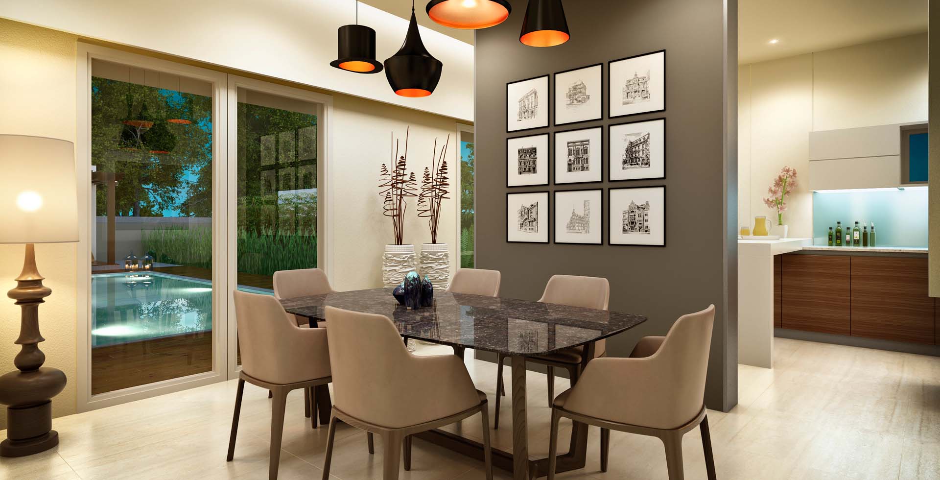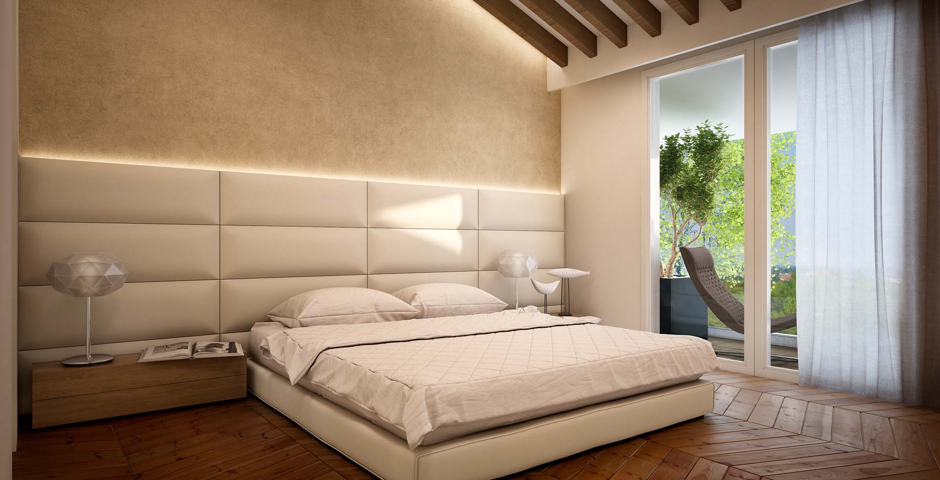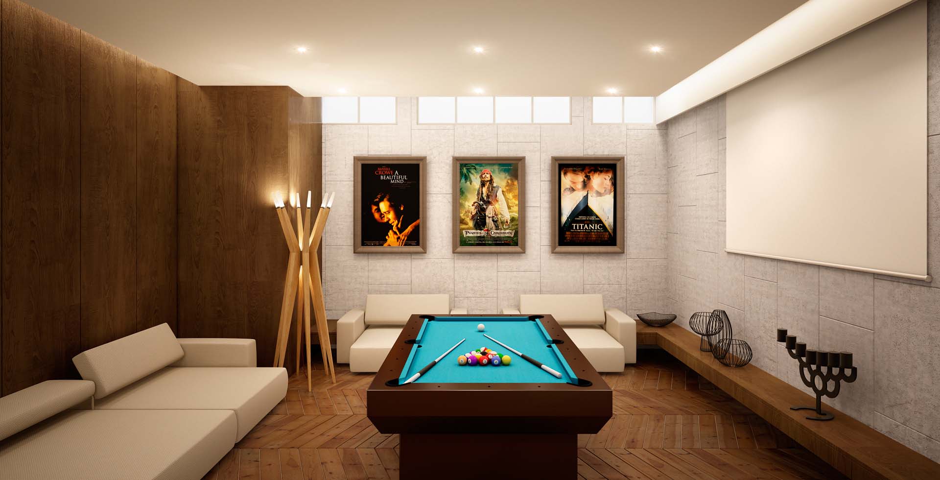Proposed project at Ajarpura, Gujarat.
These are proposed digital renderings for a project at Ajarpura, located at 5 kms from Express way Anand exit, Gujarat. We actually conceptualized every detail for this project including the house plan and elevations, along with the interiors.
The requirement was to design two identical houses intended to be second homes or weekend homes.
The exteriors with sloping roofs and elegant wood cladded walls merge the traditional appearance with the state of the art planning and functionality. The beautiful garage doors, the covered walkway leading up to the main door, modern landscaping, the gorgeous pool engulfed by wooden deck on the rear, the exquisite gazebo with captivating views of the pool and garden are few of the attractions. The compound wall, remote operated sliding gate, watchman cabin and the caretaker room, along with best available home security devices provide complete safety.
The interiors reflect the same class and elegance, complimenting the exteriors. The entrance hallway leads to the large living room that is designed to provide comfort and entertainment. The art pieces, seating, coffee table, circular rug and the wall unit, all exhibit our attention to detail. The minimal dining room décor leads to the kitchen with an island and a service platform separating it from the breakfast area. The rich finishes of the kitchen cabinets provide spectacular contrast with the glass cladding and the plain walls and ceiling.
The wooden floor in the bedroom is a visual delight. The bed with leather headrest and the log beams on the sloping ceiling create a stunning ambiance. The basement is engulfed in luxury. The magnificent wall paneling and the lavish seating face the roll down screen of the projector. The pool table and the awesome lamp design elevate the allure.
The strategic planning and layout of the house, so that the garden is accessible from every area of the ground floor along with the harmonious comfort and finish throughout the house show our versatility in every aspect of design.
